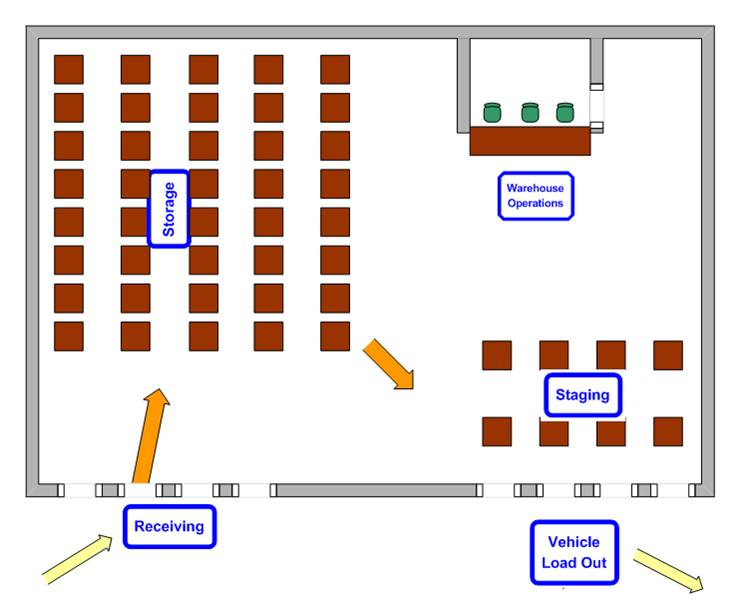Layout
This diagram provides a sample RSS Warehouse functional flow. The physical layout must be tailored to the actual facility.

As you can see, there are five areas which are necessary to the functionality of the Warehouse:
- Receiving: usually the dock area where inventory will arrive, be signed for by County personnel, and be counted for entry into the inventory management system.
- Storage: an area in the warehouse where supplies will be stored in preparation for incoming orders
- Warehouse Operations: is the area where all paperwork and inventory is tracked through systems provided by the County staff.
- Staging: where outgoing orders are compiled, verified, labeled, and wrapped once an order has been processed.
- Vehicle Load Out: where County-designated vehicles will arrive to pick up the orders.
Depending on the facility being utilized, these areas may be either right next to each other or on opposite ends of the building. The Material Unit Leader is the staff member who will decide where these areas will be and will relay that information to the Host Warehouse staff. These positions will be described in detail further in the course.